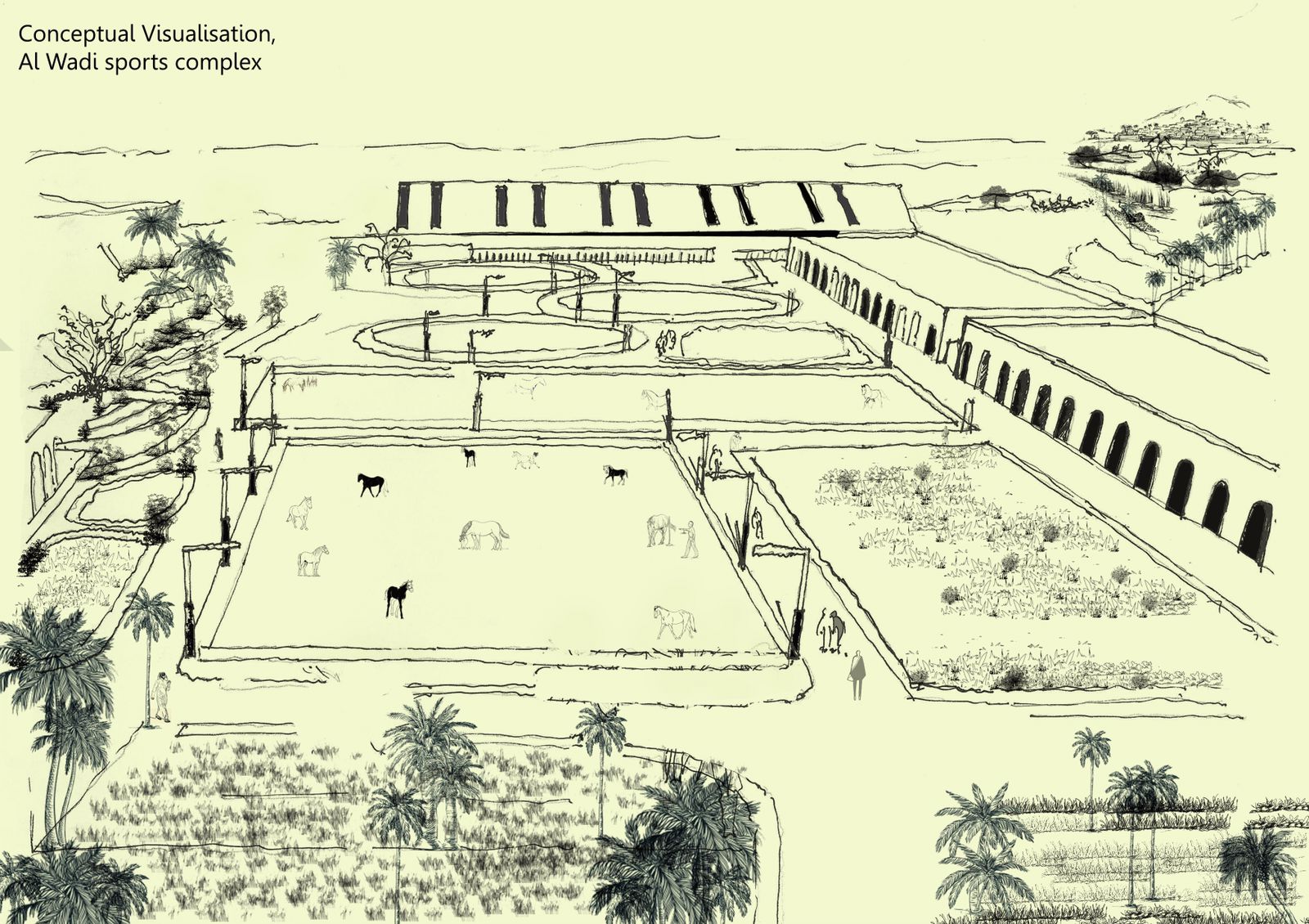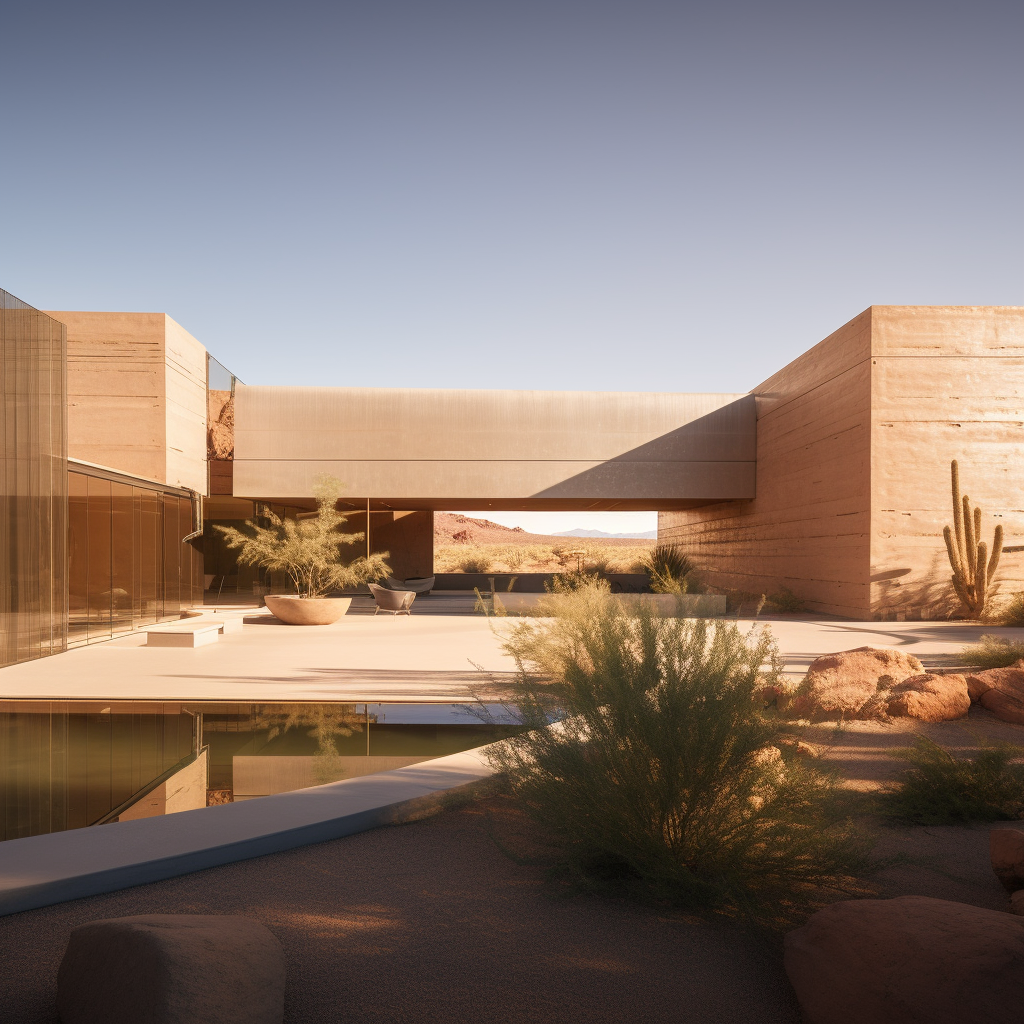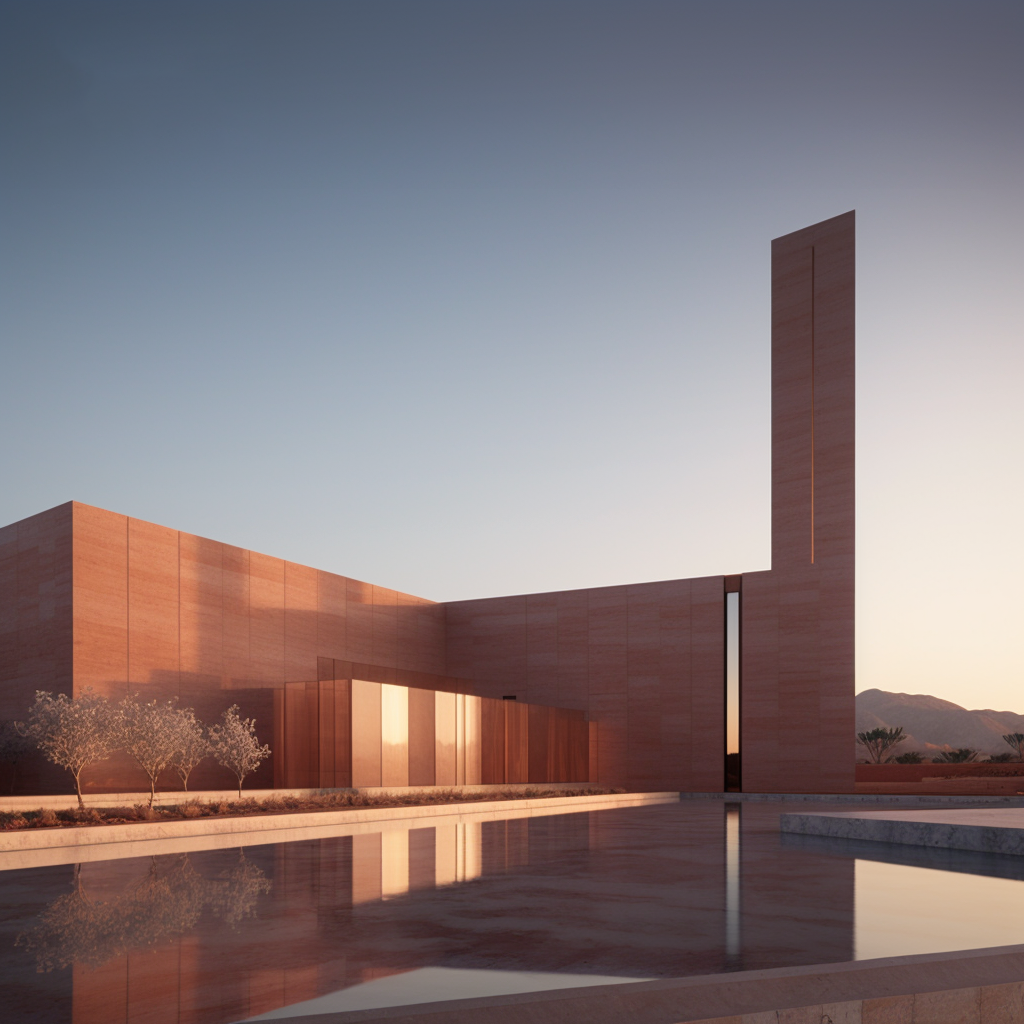Al Wadi Stable Sports Rammed Earth Wall
Project info:
Al Wadi Stable Project was one of our most challenging undertakings, designed in 2021 for the Al Wadi Stable Sports Company in Riyadh, Saudi Arabia. The project spans over 40,000 sqm, and the client brief allowed us to experiment with creative liberties to design spaces that reflect the local architecture, which has steadily evolved over the years. The primary objective was to facilitate and contribute to the advancement of equestrian sports in the Kingdom. The project comprises an equestrian academy, multi-use buildings, and areas designated for the ruling class and public visitors. The site features seven prominent indoor and outdoor racetracks, along with more than 53 rooms/shelter halls for the horses.
The culture of equestrian sports in the Kingdom has had a prolonged history, the royals or the ruling class have been great admirers of the sport, and we have observed its popularity increase with time, in the public domain. Equestrians require spaces that rejuvenate the eyes and enhance their training sessions. Today, the sport is a popular destination not only for the youth but also for other enthusiasts. This project represents another growth-oriented landmark for the equestrian arena in the Kingdom.
Inspiration / Design Idea:
The inspiration for this project was drawn from the historical timeline of the sport in Saudi Arabia and the evolving cultures surrounding it. We believe that the design of a significant urban landmark must reflect certain attributes of the community it serves. In this way, the architectural identity of a place takes form and grows over time.
The basis for proceeding with the project was observing the immense passion Saudis have for this centuries-old sport and their allegiance to its ethics. Our effort was to understand the characteristics of a continuously evolving society and create designs that express the many notions attached to it.
Design methodology:
The design concept was based on the even distribution of spaces in a symmetrical manner so that all the different components of the site remain easily accessible. We also followed the principles of integration and balance, creating links between the different areas on the site and ensuring a natural flow for users.
To fully understand the nature of Al Wadi Stables’ development, it was essential to carefully analyze the client’s requirements and design modern, interactive spaces that abide by the fundamentals of simplicity and modernity. The process of critical thinking and open imagination helped us create several functional blocks on the site, based on experience-oriented planning. The project advanced the ideas of simplicity, balance, and harmony in design.
Our design methodology focused on creating an interactive environment that caters to various aspects of the microclimate, subtle landscape, cultural character, and the reflection of modernity that prevails in present-day Saudi society.

.png)




